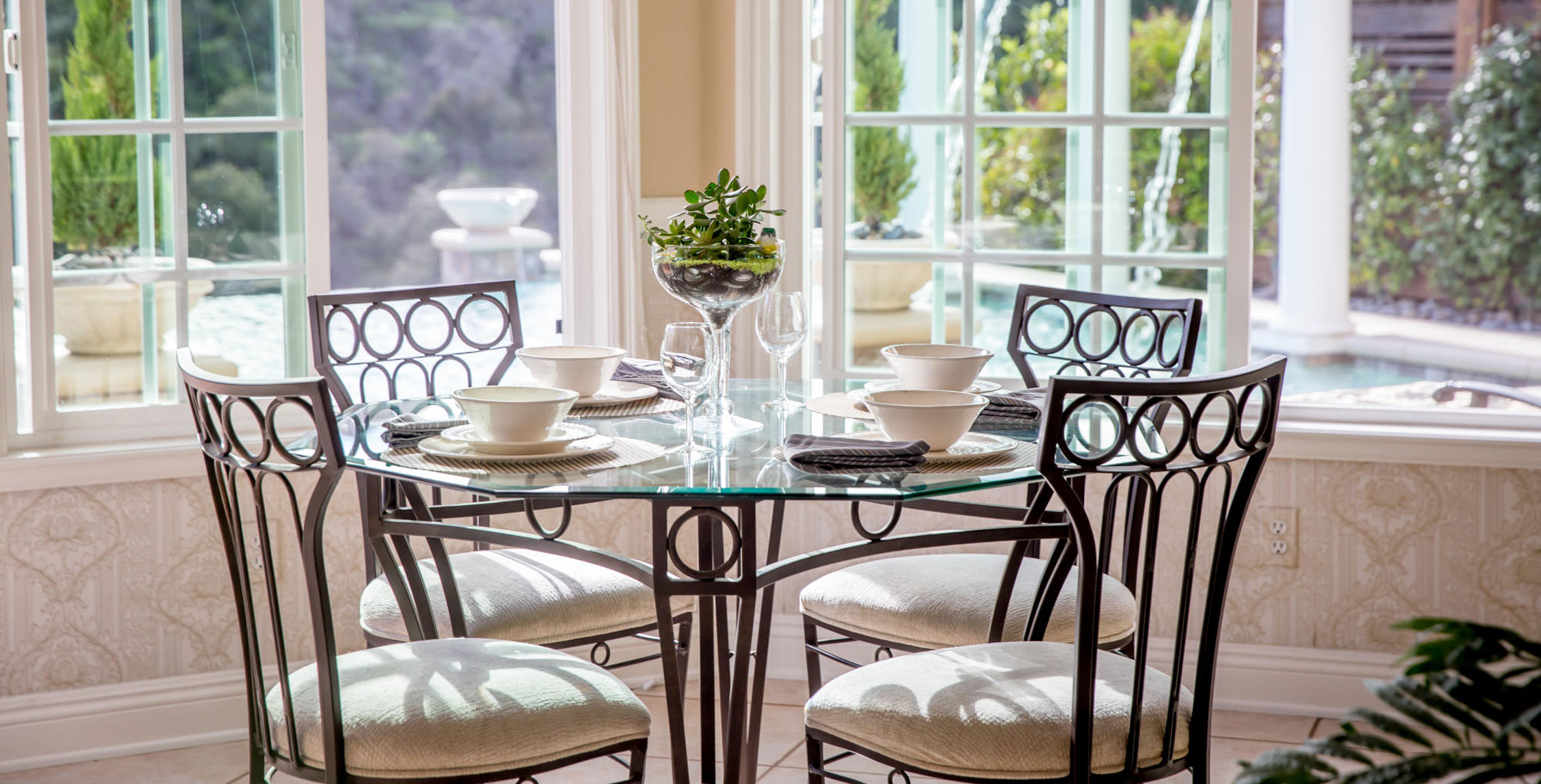Halcyon Real Estate for Sale
Find the Perfect Home
We want to make your experience in finding your next dream home an enjoyable one! Find houses for sale in California by selecting from our list of Halcyon Real Estate properties. Give us a call today and we will help you find the perfect home for sale!
PROPERTY DESCRIPTION
This beautiful home has just finished a major renovation. No more popcorn ceilings, fresh paint, new gorgeous laminate flooring, it's light and bright and perfect for entertaining. The white kitchen with new granite counters and stainless steel appliances opens to a large family room. Although officially 2 bedrooms, the office can easily accommodate a bed for an extra guest room. This quiet home sits conveniently off the main streets on a large interior, corner lot. Enjoy the Seven Oaks community!FEATURES:
Cooling: Central Forced Air
Equipments: Dishwasher, Disposal, Garage Door Opener, Microwave, Refrigerator, Counter Top
Exterior: Stucco
Fencing: Full
Heat Equipment: Forced Air Unit
Heat Source: Natural Gas
Laundry Location: Laundry Room
Laundry Utilities: Gas & Electric Dryer HU
Parking Garage: Attached
Parking Non-Garage: Driveway - Concrete
Pool: Community/Common
Searchable Rooms: Dining Room/Separate, Family Room, Kitchen, Living Room, Laundry
Security: Smoke Detector, Carbon Monoxide Detectors
Sewer/Septic: Sewer Connected
Topography: Level
Water: Meter on Property
PARKING SPACES
Parking Garage Spaces:: 2
Parking Non-Garaged Spaces:: 2
Total Parking Spaces:: 4
AREA INFORMATION
Year Built: 1973
Estimated Square Feet: 1,861
LP/SqFt: 375.60
MT: 4
Neighborhood: Seven Oaks
Schools:
ROOM SIZES
Living Room: 19x15
Kitchen: 14x9
Master Bedroom: 16x12
Bedroom 2 Dimensions: 13x12
Dining Room: 12x11
Family Rm: 18x14
Extra Room 1 Dimensions: 11x9
VIRTUAL TOUR LINKS
CONTACT
Halcyon Real Estate Company
Agent: Ginger Couvrette
Tel: 858-243-5304
Email: ginger@halcyonca.com







